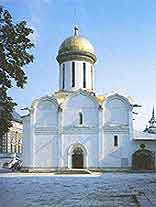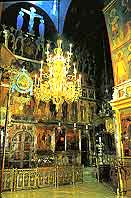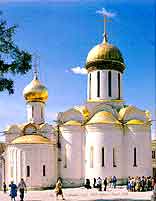|
I. Architectural ensemble (description)
II. Architectural ensemble (scheme)
III. Monuments of architecture:
a) On the territory of Lavra
1.The Trinity Cathedral and Nikon Chapel
2.The Church of the Holy Ghost
3.The Assumption Cathedral
4-5.The Infirmary Chambers and St. John the Baptist Cells
6.The Refectory
7.The Tsar Palace
8-9.The Chapel-over-the Well and Church of the Nativity of St. John
10-11.The Church of the Virgin of Smolensk and Metropolitan Chambers
12-14.The Vicegerent Chambers, Treasurer Cells and Sacristy
15.The Bell Tower
16-17.The Obelisk and Fortress walls
á) The Fortress Towers
18-19.The Carpenter and Pilgrims Towers
20-21.Bell Tower and Duck Tower
22,24.Drying Tower and Red Gate Tower
25-26.Good Friday and Onion Towers
27-28.Water, Beer and Cellarer Towers
â) Outside the Lavra Territory
30-31.The Church of Presentation to the Temple and Good Friday Church
32-33.The Chapel-over-the Well and Red Hill Chapel
The Monastery Hotel and Konny Dvor
|
The Trinity Cathedral (1422 – 1423)
|
 In 1422, the solemn act of canonization of Sergius took place. In 1422 – 1423, “in praise of Sergius” the monumental white-stone Trinity Cathedral was built at the place of the wooden Trinity Church. It became a compositional center of the developing Monastery ensemble. The Cathedral is a rare monument of Early Moscow architecture. The monument is made of white stone. It is square in plan. It has three semi-circular apses at the East and four pillars supporting the drum and cupola inside. The walls with narrow windows are unusually inclined to the center enhancing the impression of monumentality and balance of the Cathedral and, at the same time, its rising skyward. The facades are divided by vertical flat pylons. The walls, apses and cupola drum are decorated with a carved white-stone horizontal frieze with a cross and floral pattern. The walls are crowned with keel zakomars. The diagonal kokoshniks – decorative imitations of zakomars - are overtopped with a massive tower-like drum which is slightly removed to the east. The drum is crowned with a helmet-shaped cupola. The picturesque arrangement of the shapes is a characteristic feature of the Trinity Cathedral. The Cathedral is not large, but inside it looks higher. The impression is achieved due to systematic optical corrections.
In 1422, the solemn act of canonization of Sergius took place. In 1422 – 1423, “in praise of Sergius” the monumental white-stone Trinity Cathedral was built at the place of the wooden Trinity Church. It became a compositional center of the developing Monastery ensemble. The Cathedral is a rare monument of Early Moscow architecture. The monument is made of white stone. It is square in plan. It has three semi-circular apses at the East and four pillars supporting the drum and cupola inside. The walls with narrow windows are unusually inclined to the center enhancing the impression of monumentality and balance of the Cathedral and, at the same time, its rising skyward. The facades are divided by vertical flat pylons. The walls, apses and cupola drum are decorated with a carved white-stone horizontal frieze with a cross and floral pattern. The walls are crowned with keel zakomars. The diagonal kokoshniks – decorative imitations of zakomars - are overtopped with a massive tower-like drum which is slightly removed to the east. The drum is crowned with a helmet-shaped cupola. The picturesque arrangement of the shapes is a characteristic feature of the Trinity Cathedral. The Cathedral is not large, but inside it looks higher. The impression is achieved due to systematic optical corrections.
 The Cathedral preserves one of the first developed iconostases of the 15th century including 42 icons created by Andrei Rublev and painters of his team. The famous “Trinity”, which is displayed in the Tretyakov Gallery now, was painted by Andrei Rublev for this iconostasis. Its place to the right of the Royal Doors is occupied by a replica painted by N.A. Baranov. In the south-eastern corner of the Cathedral there is a silver tomb with a chased pattern and a text from “The Life of St. Sergius”. It is the shrine with the relics of Sergius of Radonezh. It was made at the end of the 16th century by a group of 14 silversmiths including Russian and foreign craftsmen. At the 18th century, a silver ciborium was installed on four pillars over the ciborium. It was made by David Priff to the design of Caravaque.
The Cathedral preserves one of the first developed iconostases of the 15th century including 42 icons created by Andrei Rublev and painters of his team. The famous “Trinity”, which is displayed in the Tretyakov Gallery now, was painted by Andrei Rublev for this iconostasis. Its place to the right of the Royal Doors is occupied by a replica painted by N.A. Baranov. In the south-eastern corner of the Cathedral there is a silver tomb with a chased pattern and a text from “The Life of St. Sergius”. It is the shrine with the relics of Sergius of Radonezh. It was made at the end of the 16th century by a group of 14 silversmiths including Russian and foreign craftsmen. At the 18th century, a silver ciborium was installed on four pillars over the ciborium. It was made by David Priff to the design of Caravaque.
The restoration of the Trinity Cathedral began after the foundation of the Museum on the territory of the Trinity-St. Sergius Lavra. It went on in the course of several decades. The Cathedral was cleared of the rough subsequent structures: in 1925, the clumsy northern parvis was dismantled, in 1954, the external walls and the dome were cleared of canvas which was glued in the 18th century. By 1966 the restoration determined and returned the most expressive view of the monument preserving the dome and the zakomars of the 16th century. The clearance and restoration of the icons in the iconostasis began in 1918 and practically finished in the 1970s.
St. Nikon Chapel (1548)
 St. Sergius’s successor Nikon was buried at the southern wall of the Trinity Cathedral. In 1548, the so-called Nikon Chapel was constructed over his tomb. It is a church with one cupola and one apse, without supporting pillar inside. The church is made of bricks. The walls are covered with white stone up to the top of the apse. They are decorated with vertical semi-columns tight up with three rows of beads. Constructing the Chapel close by the Trinity Cathedral, the craftsmen seemed to stress the spiritual contact between the Monastery founder and his disciple and successor.
St. Sergius’s successor Nikon was buried at the southern wall of the Trinity Cathedral. In 1548, the so-called Nikon Chapel was constructed over his tomb. It is a church with one cupola and one apse, without supporting pillar inside. The church is made of bricks. The walls are covered with white stone up to the top of the apse. They are decorated with vertical semi-columns tight up with three rows of beads. Constructing the Chapel close by the Trinity Cathedral, the craftsmen seemed to stress the spiritual contact between the Monastery founder and his disciple and successor.
|
|


