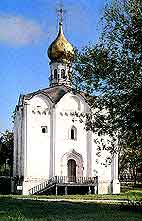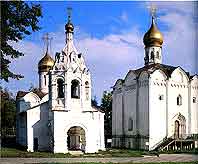 In the mid-16th century, the stone buildings appeared outside the Monastery walls. To the south of the Monastery, at the bottom of the hill, “on Podol”, two churches were constructed in 1547. The Church of St. Paraskeva Pyatnitsa and the Church of the Presentation in the Temple replaced the wooden parish church in the Service settlement. In the second half of the 16th century, they were included in the Podol Pyatnitsky Monastery. Built simultaneously, two churches are not alike.
In the mid-16th century, the stone buildings appeared outside the Monastery walls. To the south of the Monastery, at the bottom of the hill, “on Podol”, two churches were constructed in 1547. The Church of St. Paraskeva Pyatnitsa and the Church of the Presentation in the Temple replaced the wooden parish church in the Service settlement. In the second half of the 16th century, they were included in the Podol Pyatnitsky Monastery. Built simultaneously, two churches are not alike.
The Church of the Presentation in the Temple was commissioned by Boyar Ivan Khabarov. It is a one-cupola church with four supporting pillars inside and curvy-linear roof, like the Church of the Holy Ghost in the Trinity-St. Sergius Monastery. The Church is on a high socle. The facades are divided by profile pilasters and a band of keel niches. The apses are adorned with string cornice and arched bows. They preserve fragments of a frieze of tiles with reliefs depicting dolphins. In 1740, the Church of the Presentation in the Temple was greatly changed: two western pillars were dismantled, the vault was reconstructed, the zakomars were replaced by a hip roof, the apses were leveled with the main cube. In 1969, the curvy-linear roof was reconstructed, but the drum and the cupola of the 18th century were preserved.
 The Church of St. Paraskeva Pyatnitsa has one altar apse. Its main body is a cube without supporting pillars inside. The walls are crowned with a row of kokoshniks. The facades are decorated with lancet arches. The Church is completed with a refectory and belfry. This type of church with its own refectory and belfry became very popular all over Russia. The only entrance to the Church is in the western wall. It is marked by a portal with fine geometrical carving. The nice belfry is right above the entrance. Above the tent is a small cupola on a thin neck. Two Churches, standing side by side, look very harmonious.
The Church of St. Paraskeva Pyatnitsa has one altar apse. Its main body is a cube without supporting pillars inside. The walls are crowned with a row of kokoshniks. The facades are decorated with lancet arches. The Church is completed with a refectory and belfry. This type of church with its own refectory and belfry became very popular all over Russia. The only entrance to the Church is in the western wall. It is marked by a portal with fine geometrical carving. The nice belfry is right above the entrance. Above the tent is a small cupola on a thin neck. Two Churches, standing side by side, look very harmonious.
|


