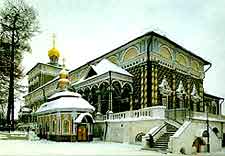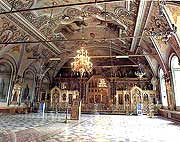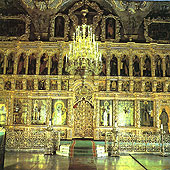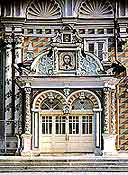 At the end of the 17th century, the Monastery authority initiated
another great reconstruction. At the last two decades of the 17th century
monumental buildings were erected. They gave a new appearance to the Monastery ensemble. In 1686 – 1692, the fine Refectory with “checkered” painted facades was constructed. The large windows are framed with little carved white-stone columns. Between them there are semi-columns twined with vine-leaves. The upper part of the building is decorated with a frieze of sculptural shells.
At the end of the 17th century, the Monastery authority initiated
another great reconstruction. At the last two decades of the 17th century
monumental buildings were erected. They gave a new appearance to the Monastery ensemble. In 1686 – 1692, the fine Refectory with “checkered” painted facades was constructed. The large windows are framed with little carved white-stone columns. Between them there are semi-columns twined with vine-leaves. The upper part of the building is decorated with a frieze of sculptural shells.
 The building rests on a high socle with numerous rooms housing a kitchen, bakery, cellars and a pilgrim refectory. The Refectory is surrounded with an open gallery. The vast light hall of the Refectory Chamber was used for gala receptions. The monks had meals in the Small Refectory attached to the main building from the South. The Refectory with the floor space of 500 square meters strikes with its dimensions even now. At the end of the 17th century it was the largest hall in Russia.
The building rests on a high socle with numerous rooms housing a kitchen, bakery, cellars and a pilgrim refectory. The Refectory is surrounded with an open gallery. The vast light hall of the Refectory Chamber was used for gala receptions. The monks had meals in the Small Refectory attached to the main building from the South. The Refectory with the floor space of 500 square meters strikes with its dimensions even now. At the end of the 17th century it was the largest hall in Russia.
 The two-story Church of St. Sergius is attached to the eastern part of the Refectory. Its second tier with large windows once housed the
Monastery manuscripts. The original iconostasis did not survive. The baroque iconostasis (1688), decorated with gilded wood-carving, was brought in 1948 from the Moscow Church of St. Nicholas the Big Cross. It matched the Church interior perfectly. The walls, vault, window and door niches are covered with large gilded and silver-plated
moulded cartouches with paintings.
The two-story Church of St. Sergius is attached to the eastern part of the Refectory. Its second tier with large windows once housed the
Monastery manuscripts. The original iconostasis did not survive. The baroque iconostasis (1688), decorated with gilded wood-carving, was brought in 1948 from the Moscow Church of St. Nicholas the Big Cross. It matched the Church interior perfectly. The walls, vault, window and door niches are covered with large gilded and silver-plated
moulded cartouches with paintings.
 The Refectory of the Trinity-St. Sergius Monastery is an outstanding monument of the late 17th century Russian architecture. The magnificently decorated facades and interiors make it look like an old palace. In the 1940s, was restored the eastern part of the gallery with circular supporting pillars of white-stone near the apses.
In 1986, the complicated roof structure was repaired. Yet, the building, with its constructive peculiarities and its location on the slope of the mountain, needs constant architectural examinations.
The Refectory of the Trinity-St. Sergius Monastery is an outstanding monument of the late 17th century Russian architecture. The magnificently decorated facades and interiors make it look like an old palace. In the 1940s, was restored the eastern part of the gallery with circular supporting pillars of white-stone near the apses.
In 1986, the complicated roof structure was repaired. Yet, the building, with its constructive peculiarities and its location on the slope of the mountain, needs constant architectural examinations.
The Church of St. Micheas (1734)
The Church, constructed at the north-western corner of the Refectory, is
not large. It is octagonal in plan. The facades are covered with painted ornament and divided into equal parts by slightly protruding pilasters, distinctly marked with paint. The arched windows are framed with a white profiled band. The helmet two-tier roof is of Dutch type.
It replaced the plank roof after the fire of 1746. The size and modest facades of the Church emphasized the large and decorative Refectory.
|


