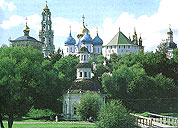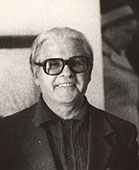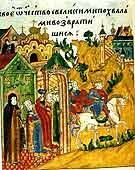|
I. Architectural ensemble (description)
II. Architectural ensemble (scheme)
|
Architectural Ensemble of the Trinity-St. Sergius Lavra and its Restoration
|
 History of the Trinity-St. Sergius Lavra and its architectural ensemble is closely connected with history of our country. At different historical periods, according to the spirit of the time, different cultural forms co-existed and harmoniously supplemented each other. At the Medieval epoch the Trinity-St. Sergius Monastery was a major monastery in Russia. At the New Time, when the Theological Seminary and Academy were organized on it territory, the Monastery became an educational center and started investigation and preservation of the unique national heritage. At present the Monastery Sacristy and the Vicegerent Chambers, constructed in the 18th century, house the exposition of the Sergiev Posad State History and Art Museum-Reserve presenting the historically formed part of the collection. Beginning with 1920, when the Museum was established, large-scale restoration works started in the Lavra. The best specialists: D.P. Sukhov, P.D. Baranovsky, A.V. Shchusev and others. Thanks to their work, many monuments were brought out of the emergency state. It permitted to declare the whole complex of the Trinity-St. Sergius Lavra the Museum-Reserve in 1940. The Museum organized a special building site to carry out repairs and restoration. The specialist were trained in the art and industry vocational school with a 3- year educational program.
History of the Trinity-St. Sergius Lavra and its architectural ensemble is closely connected with history of our country. At different historical periods, according to the spirit of the time, different cultural forms co-existed and harmoniously supplemented each other. At the Medieval epoch the Trinity-St. Sergius Monastery was a major monastery in Russia. At the New Time, when the Theological Seminary and Academy were organized on it territory, the Monastery became an educational center and started investigation and preservation of the unique national heritage. At present the Monastery Sacristy and the Vicegerent Chambers, constructed in the 18th century, house the exposition of the Sergiev Posad State History and Art Museum-Reserve presenting the historically formed part of the collection. Beginning with 1920, when the Museum was established, large-scale restoration works started in the Lavra. The best specialists: D.P. Sukhov, P.D. Baranovsky, A.V. Shchusev and others. Thanks to their work, many monuments were brought out of the emergency state. It permitted to declare the whole complex of the Trinity-St. Sergius Lavra the Museum-Reserve in 1940. The Museum organized a special building site to carry out repairs and restoration. The specialist were trained in the art and industry vocational school with a 3- year educational program.
 The restoration projects always resulted from serious research work. Since 1938, they were directed by I.V. Trofimov, the author of the General Plan of Works of 1939 – 1951. In 1963 Architect V.I. Baldin together with a group of authors from the Central Scientific Restoration Workshops created an integral program of the restoration of the Monastery complex. The program was based on the archive investigations and the examinations of the monuments. It was practically completed by the beginning of the 1990s. In 1991, the Museum workers prepared a package of scientific and technical documents
for the inclusion of the architectural ensemble of the Trinity St. Sergius Lavra in the UNESCO List of the World Cultural Heritage. It was inscribed in 1993. That event marked the world recognition of the historical and cultural significance of the ensemble, as well as the success of the restoration. The architectural ensemble of the Trinity-St. Sergius Lavra can be called “a museum of history in site of its action”. It combines the brilliant and typical monuments of church and civic architecture representing all periods of the development of Russian architecture between the 15th and the 18th centuries.
The restoration projects always resulted from serious research work. Since 1938, they were directed by I.V. Trofimov, the author of the General Plan of Works of 1939 – 1951. In 1963 Architect V.I. Baldin together with a group of authors from the Central Scientific Restoration Workshops created an integral program of the restoration of the Monastery complex. The program was based on the archive investigations and the examinations of the monuments. It was practically completed by the beginning of the 1990s. In 1991, the Museum workers prepared a package of scientific and technical documents
for the inclusion of the architectural ensemble of the Trinity St. Sergius Lavra in the UNESCO List of the World Cultural Heritage. It was inscribed in 1993. That event marked the world recognition of the historical and cultural significance of the ensemble, as well as the success of the restoration. The architectural ensemble of the Trinity-St. Sergius Lavra can be called “a museum of history in site of its action”. It combines the brilliant and typical monuments of church and civic architecture representing all periods of the development of Russian architecture between the 15th and the 18th centuries.
 We do not know much about the ancient appearance of the Monastery founded in the 1340s. Epiphanius the Wise, who described the life of Sergius of Radonezh at the early 15th century, wrote that the founder of the Monastery Sergius and his brother built a cell and a small wooden church dedicated to the Trinity in a thick wood on the Makovets Hill at the junction of the Konchura river with a forest stream Vonduga. When the regulation determining the way of life was adopted, the Monastery was organized like a small town, including a rectangle of cells facing the square with the church, refectory and kitchen. All buildings were surrounded by a wooden fence with a church above the main entrance. The Trinity Monastery preserved the rectangular arrangement through the whole subsequent period. In 1408 during the time of the Sergius’s successor Nikon the wooden monastery was committed to the flames by Tartar Khan Edigei during his raid to Moscow and its environs.
We do not know much about the ancient appearance of the Monastery founded in the 1340s. Epiphanius the Wise, who described the life of Sergius of Radonezh at the early 15th century, wrote that the founder of the Monastery Sergius and his brother built a cell and a small wooden church dedicated to the Trinity in a thick wood on the Makovets Hill at the junction of the Konchura river with a forest stream Vonduga. When the regulation determining the way of life was adopted, the Monastery was organized like a small town, including a rectangle of cells facing the square with the church, refectory and kitchen. All buildings were surrounded by a wooden fence with a church above the main entrance. The Trinity Monastery preserved the rectangular arrangement through the whole subsequent period. In 1408 during the time of the Sergius’s successor Nikon the wooden monastery was committed to the flames by Tartar Khan Edigei during his raid to Moscow and its environs.
|
|


