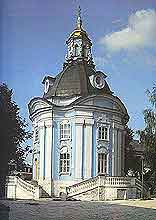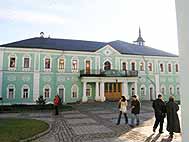|
I. Architectural ensemble (description)
II. Architectural ensemble (scheme)
III. Monuments of architecture:
a) On the territory of Lavra
1.The Trinity Cathedral and Nikon Chapel
2.The Church of the Holy Ghost
3.The Assumption Cathedral
4-5.The Infirmary Chambers and St. John the Baptist Cells
6.The Refectory
7.The Tsar Palace
8-9.The Chapel-over-the Well and Church of the Nativity of St. John
10-11.The Church of the Virgin of Smolensk and Metropolitan Chambers
12-14.The Vicegerent Chambers, Treasurer Cells and Sacristy
15.The Bell Tower
16-17.The Obelisk and Fortress walls
á) The Fortress Towers
18-19.The Carpenter and Pilgrims Towers
20-21.Bell Tower and Duck Tower
22,24.Drying Tower and Red Gate Tower
25-26.Good Friday and Onion Towers
27-28.Water, Beer and Cellarer Towers
â) Outside the Lavra Territory
30-31.The Church of Presentation to the Temple and Good Friday Church
32-33.The Chapel-over-the Well and Red Hill Chapel
The Monastery Hotel and Konny Dvor
|
The Church of the Virgin of Smolensk (1745 – 1748) |
 In the 1740s, according to the new tastes and with Empress Elizabeth’s approval, the reconstructions began “for better prospect and space in the monastery”. At that time the small Church of the Virgin of Smolensk replaced the stone Kitchen of the 15th century. The Church was constructed with funds of the Monastery and Count A.G. Razumovsky. It is circular in plan. There are no supporting pillars inside. The Church is surrounded by high white-stone porches.
In the 1740s, according to the new tastes and with Empress Elizabeth’s approval, the reconstructions began “for better prospect and space in the monastery”. At that time the small Church of the Virgin of Smolensk replaced the stone Kitchen of the 15th century. The Church was constructed with funds of the Monastery and Count A.G. Razumovsky. It is circular in plan. There are no supporting pillars inside. The Church is surrounded by high white-stone porches.
The original iconostasis was not preserved. In 1956, there was installed the carved and gilded iconostasis with sculptures from the Moscow Church of St. Paraskeva Pyatnitsa. It matched the Church perfectly. The restoration resulted in the reconstruction of four destroyed porches (three porches were restored in 1958 and the fourth porch – in 1978). The facades color was returned in 1964.
The Metropolitan Chambers (16th – 18th cc.)
 The Metropolitan Chambers are situated near the Refectory at the southern fortress wall. Constructed on the slope, the building has two floors from the north and three floors from the south. The Metropolitan Chambers included the 16th – 17th century Archimandrite Cells and Tsarina Chambers. In the 18th century, the Metropolitan Chambers were painted cowberry red. The northern facade has preserved stucco-molding, panels, window frames and sculptural garlands. The balcony door is adorned with Metropolitan regalia. Other facades have preserve the 17th century multi-colored tiles with reliefs.
The Metropolitan Chambers are situated near the Refectory at the southern fortress wall. Constructed on the slope, the building has two floors from the north and three floors from the south. The Metropolitan Chambers included the 16th – 17th century Archimandrite Cells and Tsarina Chambers. In the 18th century, the Metropolitan Chambers were painted cowberry red. The northern facade has preserved stucco-molding, panels, window frames and sculptural garlands. The balcony door is adorned with Metropolitan regalia. Other facades have preserve the 17th century multi-colored tiles with reliefs.
|
|


