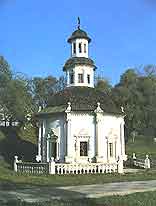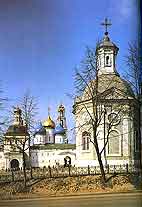|
I. Architectural ensemble (description)
II. Architectural ensemble (scheme)
III. Monuments of architecture:
a) On the territory of Lavra
1.The Trinity Cathedral and Nikon Chapel
2.The Church of the Holy Ghost
3.The Assumption Cathedral
4-5.The Infirmary Chambers and St. John the Baptist Cells
6.The Refectory
7.The Tsar Palace
8-9.The Chapel-over-the Well and Church of the Nativity of St. John
10-11.The Church of the Virgin of Smolensk and Metropolitan Chambers
12-14.The Vicegerent Chambers, Treasurer Cells and Sacristy
15.The Bell Tower
16-17.The Obelisk and Fortress walls
á) The Fortress Towers
18-19.The Carpenter and Pilgrims Towers
20-21.Bell Tower and Duck Tower
22,24.Drying Tower and Red Gate Tower
25-26.Good Friday and Onion Towers
27-28.Water, Beer and Cellarer Towers
â) Outside the Lavra Territory
30-31.The Church of Presentation to the Temple and Good Friday Church
32-33.The Chapel-over-the Well and Red Hill Chapel
The Monastery Hotel and Konny Dvor
|
The Chapel of the Pyatnitsky Well (late 17th – early 18th cc.) |
 The Chapel is on the bank of the Konchura river. Opposite the chapel, across the road, there are two old churches: the Pyatnitskaya Church and the Church of the Presentation in the Temple. The Chapel presents the type of Moscow many-tiered church. It is circular in plan. The large windows with fine frames are decorated with columns and carved capitals. The roof is covered with silvery asp shingle. The Chapel is surrounded with a balustrade. The present appearance of the Chapel is the result of restoration carried out in 1963 and in 1976. The Chapel of the Pyatnitsky Well, the Church of the Presentation in the Temple and the Pyatnitskaya Church connect the Monastery ensemble with the surrounding scenery.
The Chapel is on the bank of the Konchura river. Opposite the chapel, across the road, there are two old churches: the Pyatnitskaya Church and the Church of the Presentation in the Temple. The Chapel presents the type of Moscow many-tiered church. It is circular in plan. The large windows with fine frames are decorated with columns and carved capitals. The roof is covered with silvery asp shingle. The Chapel is surrounded with a balustrade. The present appearance of the Chapel is the result of restoration carried out in 1963 and in 1976. The Chapel of the Pyatnitsky Well, the Church of the Presentation in the Temple and the Pyatnitskaya Church connect the Monastery ensemble with the surrounding scenery.
The Krasnogorskaya Chapel (1770)
 The Krasnogorskaya Chapel was built at the square opposite the entrance to the Monastery. The chapel marks the place, where to the sarcophagus of St. Sergius was transferred from the Trinity Cathedral in a rush, caused by the fire of 1709. Originally the Chapel was “wooden, with eight walls, painted, covered with a tent-type roof and crowned with an iron cross”. In 1770, it was replaced by the surviving stone chapel of classical shape. The interior is a square with windows in the corners. And the exterior is an octagon
with semicircular framed windows. Four sides are decorated with pilasters and triangle frontons. The spherical roof and a small octagonal drum are crowned with a cross. Lacking special architectural characteristics the Krasnogorskaya Chapel is still a nice element completing the Monastery.
The Krasnogorskaya Chapel was built at the square opposite the entrance to the Monastery. The chapel marks the place, where to the sarcophagus of St. Sergius was transferred from the Trinity Cathedral in a rush, caused by the fire of 1709. Originally the Chapel was “wooden, with eight walls, painted, covered with a tent-type roof and crowned with an iron cross”. In 1770, it was replaced by the surviving stone chapel of classical shape. The interior is a square with windows in the corners. And the exterior is an octagon
with semicircular framed windows. Four sides are decorated with pilasters and triangle frontons. The spherical roof and a small octagonal drum are crowned with a cross. Lacking special architectural characteristics the Krasnogorskaya Chapel is still a nice element completing the Monastery.
|
|


