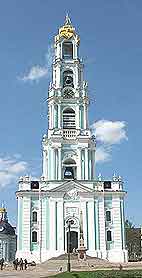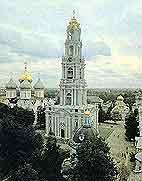 When the Refectory, Tsar Palace and Gateway Church were constructed there arouse a necessity to built a new high bell tower to arrange the expanded Monastery ensemble. To meet the Monastery wishes, a project of the Bell Tower, designed by the court architect I. Schumacher, was sent from St. Petersburg. It was a three tier composition with a classical order arrangement. The construction was supervised by a Moscow architect I.F. Michurin. He suggested that the Bell Tower should be moved northward from the recommended place. Removed from the central axis, the Bell Tower could be observed from different points, and it would not dominate the Trinity Cathedral.
When the Refectory, Tsar Palace and Gateway Church were constructed there arouse a necessity to built a new high bell tower to arrange the expanded Monastery ensemble. To meet the Monastery wishes, a project of the Bell Tower, designed by the court architect I. Schumacher, was sent from St. Petersburg. It was a three tier composition with a classical order arrangement. The construction was supervised by a Moscow architect I.F. Michurin. He suggested that the Bell Tower should be moved northward from the recommended place. Removed from the central axis, the Bell Tower could be observed from different points, and it would not dominate the Trinity Cathedral.
In 1741, the Bell Tower was laid at the place chosen by I.F. Michurin.
I.F. Michurin supervised the construction together with his assistant
I. Zhukov for seven years. He had built two tiers before he was sent to Kiev. The work was continued by his disciple D.V. Ukhtomsky. A talented architect, he realized that the Bell Tower would not be high enough. In 1753, Ukhtomsky’s project, adding two more tiers, was adopted. The construction went on for 30 years. It was completed in 1770. With the cupola and cross, the Bell Tower is 88 meters high (the Bell Tower of Ivan the Great in the Moscow Kremlin is 81 meters high).
 The Bell Tower is of brick. The cartouches, vases and columns are of white stone. There were 42 bells in tiers of the Bell Tower. Some of them have survived. The largest ringing bell, weighing four thousand poods, was destroyed in 1937. In 200, it was reconstructed. The clock with chime and dials on four sides was made by a Tula armorer Ivan Kobylin in 1784. It 1905, it was replaced by a new one. Being the highest structure, the Bell Tower combined the buildings of the earlier epochs into the harmonious ensemble.
The Bell Tower is of brick. The cartouches, vases and columns are of white stone. There were 42 bells in tiers of the Bell Tower. Some of them have survived. The largest ringing bell, weighing four thousand poods, was destroyed in 1937. In 200, it was reconstructed. The clock with chime and dials on four sides was made by a Tula armorer Ivan Kobylin in 1784. It 1905, it was replaced by a new one. Being the highest structure, the Bell Tower combined the buildings of the earlier epochs into the harmonious ensemble.
|


