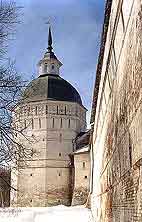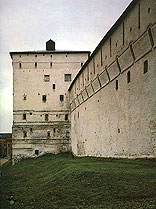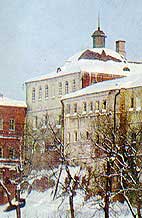|
I. Architectural ensemble (description)
II. Architectural ensemble (scheme)
III. Monuments of architecture:
a) On the territory of Lavra
1.The Trinity Cathedral and Nikon Chapel
2.The Church of the Holy Ghost
3.The Assumption Cathedral
4-5.The Infirmary Chambers and St. John the Baptist Cells
6.The Refectory
7.The Tsar Palace
8-9.The Chapel-over-the Well and Church of the Nativity of St. John
10-11.The Church of the Virgin of Smolensk and Metropolitan Chambers
12-14.The Vicegerent Chambers, Treasurer Cells and Sacristy
15.The Bell Tower
16-17.The Obelisk and Fortress walls
Š) The Fortress Towers
18-19.The Carpenter and Pilgrims Towers
20-21.Bell Tower and Duck Tower
22,24.Drying Tower and Red Gate Tower
25-26.Good Friday and Onion Towers
27-28.Water, Beer and Cellarer Towers
‚) Outside the Lavra Territory
30-31.The Church of Presentation to the Temple and Good Friday Church
32-33.The Chapel-over-the Well and Red Hill Chapel
The Monastery Hotel and Konny Dvor
|
The Water Tower (17th c.) |
 The Water Tower is in the south-western corner of the Monastery. In the 17th century there was a pond with a dam and a cabbage garden that became a Monastery orchard near the Tower. Beside the Tower was the ancient water gate with the rectangular tower above. In the 18th century, cracks appeared in the Tower walls. Their size gradually grew to a dangerous state. In 1963, the restorers prevented the Tower from destruction, tightening it with several bands of metal bandages.
The Water Tower is in the south-western corner of the Monastery. In the 17th century there was a pond with a dam and a cabbage garden that became a Monastery orchard near the Tower. Beside the Tower was the ancient water gate with the rectangular tower above. In the 18th century, cracks appeared in the Tower walls. Their size gradually grew to a dangerous state. In 1963, the restorers prevented the Tower from destruction, tightening it with several bands of metal bandages.
The Beer Tower (16th , 17th cc.)
 The Beer Tower stands on the deep slope and its whole bulk practically comes out of the fortress wall. The Tower housed beer and kvas chambers and served as a brewery where mead was made. In the inner yard deep stone ice cellars for substantial supplies were attached to the Tower. The Tower function determined its name.
The Beer Tower stands on the deep slope and its whole bulk practically comes out of the fortress wall. The Tower housed beer and kvas chambers and served as a brewery where mead was made. In the inner yard deep stone ice cellars for substantial supplies were attached to the Tower. The Tower function determined its name.
The Cellarer Tower (1643, superstructure 1842)
|
 The Cellarer Tower was not built together with the wall. In 1643, it was attached to the cellarer or guest chambers, that were housed inside the wall. The Tower is 20 meters high. It has 4 tiers and 60 loop-holes. Each tier is a vaulted chamber with a large supporting pillar in the middle. In 1846, the upper tier was added and the loop-holes were enlarged and turned into windows.
The Cellarer Tower was not built together with the wall. In 1643, it was attached to the cellarer or guest chambers, that were housed inside the wall. The Tower is 20 meters high. It has 4 tiers and 60 loop-holes. Each tier is a vaulted chamber with a large supporting pillar in the middle. In 1846, the upper tier was added and the loop-holes were enlarged and turned into windows.
|
|


