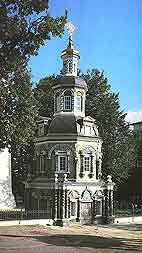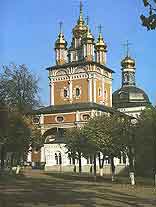 At the end of the 17th century an original chapel was constructed over a spring discovered, when the Assumption Cathedral was repaired. The chapel had a well in the altar place. The Chapel-over-the- Well is not large, but it is lavishly adorned with stucco molding and bright painting. The Chapel is a kind of tiered Moscow church of the late 17th century. It stands out against the white walls of the Assumption
Cathedral. Its elegant proportions, refined shapes and festive decoration enhances its solemn majesty.
At the end of the 17th century an original chapel was constructed over a spring discovered, when the Assumption Cathedral was repaired. The chapel had a well in the altar place. The Chapel-over-the- Well is not large, but it is lavishly adorned with stucco molding and bright painting. The Chapel is a kind of tiered Moscow church of the late 17th century. It stands out against the white walls of the Assumption
Cathedral. Its elegant proportions, refined shapes and festive decoration enhances its solemn majesty.
The Gate Church of St. John the Baptist (1693 – 1699)
 The Church replaced the old Church of St. Sergius near the Red Tower. It was constructed with the support of the eminent Stroganov family. Thus, the Church has traces of the so-called Stroganovs’ buildings with their free interpretation of forms and numerous intricate details.
The Church consists of three massive cubes. Constructed one on top of the other, the cubes form a pyramidal composition crowned with five cupolas. The lower cube has a gate arch. On both sides of the arch there are staircases leading to the upper landing where stands the quadrangle Church with three apses surrounded by a gallery. The facades are painted brown-red. They are divided by vertical semi-columns with carved capitals. The double octagonal windows are framed with carved white-stone details. Above the windows there is a frieze of large semi-circular shells. The cupola drums are decorated with colonnettes.
The Church replaced the old Church of St. Sergius near the Red Tower. It was constructed with the support of the eminent Stroganov family. Thus, the Church has traces of the so-called Stroganovs’ buildings with their free interpretation of forms and numerous intricate details.
The Church consists of three massive cubes. Constructed one on top of the other, the cubes form a pyramidal composition crowned with five cupolas. The lower cube has a gate arch. On both sides of the arch there are staircases leading to the upper landing where stands the quadrangle Church with three apses surrounded by a gallery. The facades are painted brown-red. They are divided by vertical semi-columns with carved capitals. The double octagonal windows are framed with carved white-stone details. Above the windows there is a frieze of large semi-circular shells. The cupola drums are decorated with colonnettes.
The Gate Church with decorative facades is a kind of linking element between the Refectory and the Tsar Palace, emphasizing the influence of their festive architecture on the ensemble. The original icons and murals have not survived. The existing iconostasis and frescoes date back to the late 19th century. They were renovated in 1978. In the north-western corner of the gallery there is a small stove coated with tiles. It is the earliest surviving stove dating back to the 17th century. In 1806, four of original five cupolas were dismantled “for better harmony with the small Church”. (The cupolas were reconstructed in 1974). In 1977 – 1981, the interior was repaired and restored.
|


