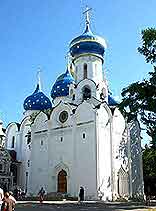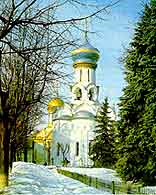 The Church replaced the ancient wooden church. It is a rare type of structure combining the functions of a church and a belfry – “a church beneath the bells”. The commissioned craftsmen from Pskov managed to combine harmoniously characteristic features of Moscow and Pskov architecture. The Church with three high apses and four supporting pillars inside is crowned with a cupolar. At the foundation of the cupola there is a belfry supported by round dumpy pylons. In the spans of the belfry there are bells. The dome open inside the cupola is a kind of resonator. In contrast to the Trinity Cathedral the Church of the Holy Spirit is made of plinthos, that became the main building material at that time. The socle of the Church and portals were made of white stone. The Church of the Descent of the Holy Spirit to the Apostles is an extraordinary slender and light structure of delicate proportions. The pilasters, zakomars and diagonal kokoshniks and tapering upwards cupola neck produce the impression of sudden movement up. The facades are divided by clustered pilasters. The facade decoration include ceramic tiles. Between two rows of tiles there are small piers with melons. The frieze is raised higher to the gables to emphasize the proportions. It also covers the top of the drum.
The Church replaced the ancient wooden church. It is a rare type of structure combining the functions of a church and a belfry – “a church beneath the bells”. The commissioned craftsmen from Pskov managed to combine harmoniously characteristic features of Moscow and Pskov architecture. The Church with three high apses and four supporting pillars inside is crowned with a cupolar. At the foundation of the cupola there is a belfry supported by round dumpy pylons. In the spans of the belfry there are bells. The dome open inside the cupola is a kind of resonator. In contrast to the Trinity Cathedral the Church of the Holy Spirit is made of plinthos, that became the main building material at that time. The socle of the Church and portals were made of white stone. The Church of the Descent of the Holy Spirit to the Apostles is an extraordinary slender and light structure of delicate proportions. The pilasters, zakomars and diagonal kokoshniks and tapering upwards cupola neck produce the impression of sudden movement up. The facades are divided by clustered pilasters. The facade decoration include ceramic tiles. Between two rows of tiles there are small piers with melons. The frieze is raised higher to the gables to emphasize the proportions. It also covers the top of the drum.
 In the 16th century Maxim the Greek, a famous philosopher of Old Russia, was buried in the Church chapel. In 1608 – 1610, during the siege of the Monastery by the Poles the Church of the Holy Spirit was used as a watching tower. In case of emergency the alarm bell rang. In time, the Church of the Holy Host was greatly changed. The scientific research of the monument permitted to revise the date of its construction. The restoration project was worked out and the reconstruction model was made. In 1938 – 1940, the Church was cleared of additional structures. In 1960, when the gabled roofing and the missing shapes of the belfry were reconstructed the original appearance of the monument was completely returned. As there were no documents for the reconstruction of the original helmet-shaped cupola, the dome of the 18th century was basically repaired and preserved. The reconstruction model of the Church of the Holy Spirit is displayed at the architectural exhibition.
In the 16th century Maxim the Greek, a famous philosopher of Old Russia, was buried in the Church chapel. In 1608 – 1610, during the siege of the Monastery by the Poles the Church of the Holy Spirit was used as a watching tower. In case of emergency the alarm bell rang. In time, the Church of the Holy Host was greatly changed. The scientific research of the monument permitted to revise the date of its construction. The restoration project was worked out and the reconstruction model was made. In 1938 – 1940, the Church was cleared of additional structures. In 1960, when the gabled roofing and the missing shapes of the belfry were reconstructed the original appearance of the monument was completely returned. As there were no documents for the reconstruction of the original helmet-shaped cupola, the dome of the 18th century was basically repaired and preserved. The reconstruction model of the Church of the Holy Spirit is displayed at the architectural exhibition.
|


