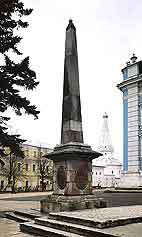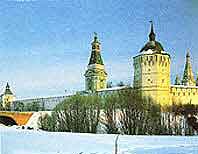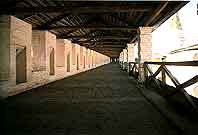 The Obelisk was made “with endeavor and maintenance” of Metropolitan Platon. It was unveiled in the Monastery central square to mark 400 years after Venerable Sergius’s death. The oval copper plaques on the Obelisk contain discriptions of the most important historical events connected with the Monastery. On the eastern, southern and western sides there were sun-dials. Now they are displayed at the Museum. As N..M. Karamzin accurately noted, four texts of the Obelisk “ depict four epochs of the Monastery glory and its unforgettable service for the benefit of Russia”.
The Obelisk was made “with endeavor and maintenance” of Metropolitan Platon. It was unveiled in the Monastery central square to mark 400 years after Venerable Sergius’s death. The oval copper plaques on the Obelisk contain discriptions of the most important historical events connected with the Monastery. On the eastern, southern and western sides there were sun-dials. Now they are displayed at the Museum. As N..M. Karamzin accurately noted, four texts of the Obelisk “ depict four epochs of the Monastery glory and its unforgettable service for the benefit of Russia”.
The Fortress Walls and Towers (16th – 17th century)
 The stone fortress walls were constructed around the Monastery in the 16th century. The political situation made the Russian government to take measures to defend the state boarders. The defensive system, protecting Moscow, included the Trinity-St. Sergius Monastery situated at the northern approaches to the capital. Its territory was expanded and, within ten years, from 1540 till 1550, the wooden fortress was replaced by the new walls of brick on the 2-meter solid base of rubble and white stone. The 1.5-kilometer long walls of two tiers were 5.5 – 6 meters high and 3.5 meters The Fortress Walls and Towers wide. The walls had rows of loop-holes and machicolations to pour tar, boiling water and lime. Along the walls 12 defensive towers were constructed. As a rule, three-tier towers stood far in front of the walls to ensure crisscross and flank fire.
The stone fortress walls were constructed around the Monastery in the 16th century. The political situation made the Russian government to take measures to defend the state boarders. The defensive system, protecting Moscow, included the Trinity-St. Sergius Monastery situated at the northern approaches to the capital. Its territory was expanded and, within ten years, from 1540 till 1550, the wooden fortress was replaced by the new walls of brick on the 2-meter solid base of rubble and white stone. The 1.5-kilometer long walls of two tiers were 5.5 – 6 meters high and 3.5 meters The Fortress Walls and Towers wide. The walls had rows of loop-holes and machicolations to pour tar, boiling water and lime. Along the walls 12 defensive towers were constructed. As a rule, three-tier towers stood far in front of the walls to ensure crisscross and flank fire.
 The fortifications were reinforced by dams made in the ravines surrounding the Monastery at three sides and a pond dug at the south. Thus, in the mid-16th century the Monastery was a severe fortress. In 1608 – 1610, it withstood a 16-month long siege of the Polish and Lithuanian invaders. The walls and towers, damaged during the siege, were reconstructed and considerably reinforced. The width and height of the walls and towers were doubled. The open bottom tier was turned into isolated casemates that could contain arms and supplies.
The fortifications were reinforced by dams made in the ravines surrounding the Monastery at three sides and a pond dug at the south. Thus, in the mid-16th century the Monastery was a severe fortress. In 1608 – 1610, it withstood a 16-month long siege of the Polish and Lithuanian invaders. The walls and towers, damaged during the siege, were reconstructed and considerably reinforced. The width and height of the walls and towers were doubled. The open bottom tier was turned into isolated casemates that could contain arms and supplies.
|


