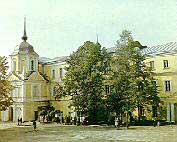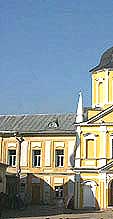 Другие корпуса братских келий — Казначейский, (XVI—XIX вв.) у западной крепостной стены, Экономовский (XVI—XIX вв.), расположенный между церковью Рождества Иоанна Предтечи и Успенскими воротами, Варваринский (XVI—XX вв.) у южной крепостной стены строились по такой же схеме, как и Предтеченский корпус.
Реставрационные работы, проведенные в 1960 году, позволили выявить первоначальную архитектуру здания, структуру его плана, отдельные элементы декора в интерьере и восстановить их в натуре. Не восстановлены пока деревянные крыльца.
Другие корпуса братских келий — Казначейский, (XVI—XIX вв.) у западной крепостной стены, Экономовский (XVI—XIX вв.), расположенный между церковью Рождества Иоанна Предтечи и Успенскими воротами, Варваринский (XVI—XX вв.) у южной крепостной стены строились по такой же схеме, как и Предтеченский корпус.
Реставрационные работы, проведенные в 1960 году, позволили выявить первоначальную архитектуру здания, структуру его плана, отдельные элементы декора в интерьере и восстановить их в натуре. Не восстановлены пока деревянные крыльца.
The Sacristy (1782)
 The two-story building, constructed to the west of the Trinity Cathedral, is the Sacristy, designed by V.S. Yakovlev. Four chambers of the upper floor housed luxurious donations and church utensils. In the ground floor there lived the sacristan and sexton. The thick walls, forged doors and trellised windows were
intended to protect the treasures of disasters. Donations, arriving to the Monastery, were recorded in special documents. The Donation Books also contained information about the donators.
The two-story building, constructed to the west of the Trinity Cathedral, is the Sacristy, designed by V.S. Yakovlev. Four chambers of the upper floor housed luxurious donations and church utensils. In the ground floor there lived the sacristan and sexton. The thick walls, forged doors and trellised windows were
intended to protect the treasures of disasters. Donations, arriving to the Monastery, were recorded in special documents. The Donation Books also contained information about the donators.
The building houses the Museum exposition: “The Sacristy of the Trinity-St. Sergius Lavra” that displays unique icon-embroideries, church vestments decorated with pearls and precious stones, church utensils of precious metals, manuscripts and illuminated books, etc. in their historical place.
|


