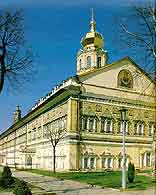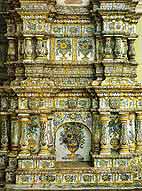|
I. Architectural ensemble (description)
II. Architectural ensemble (scheme)
III. Monuments of architecture:
a) On the territory of Lavra
1.The Trinity Cathedral and Nikon Chapel
2.The Church of the Holy Ghost
3.The Assumption Cathedral
4-5.The Infirmary Chambers and St. John the Baptist Cells
6.The Refectory
7.The Tsar Palace
8-9.The Chapel-over-the Well and Church of the Nativity of St. John
10-11.The Church of the Virgin of Smolensk and Metropolitan Chambers
12-14.The Vicegerent Chambers, Treasurer Cells and Sacristy
15.The Bell Tower
16-17.The Obelisk and Fortress walls
á) The Fortress Towers
18-19.The Carpenter and Pilgrims Towers
20-21.Bell Tower and Duck Tower
22,24.Drying Tower and Red Gate Tower
25-26.Good Friday and Onion Towers
27-28.Water, Beer and Cellarer Towers
â) Outside the Lavra Territory
30-31.The Church of Presentation to the Temple and Good Friday Church
32-33.The Chapel-over-the Well and Red Hill Chapel
The Monastery Hotel and Konny Dvor
|
The Tsar Palace (late 17th century) |
 Opposite the Refectory, along the northern wall the Tsar Palace was constructed, obviously, by the same masons. The Palace replaced the old wooden residence of Ivan the Terrible. The Palace in its size, rich decoration and two wide staircases on the facades (which did not survive) reminded the Refectory. The walls were decorated with a colored checkered painted ornament. The double windows of the upper floor are adorned with platbands of tiles. Above the windows there is a wide frieze of multi-colored tiles. The Refectory and the Tsar Palace confirmed the idea of the quadrangle plan of the Monastery arrangement.
Opposite the Refectory, along the northern wall the Tsar Palace was constructed, obviously, by the same masons. The Palace replaced the old wooden residence of Ivan the Terrible. The Palace in its size, rich decoration and two wide staircases on the facades (which did not survive) reminded the Refectory. The walls were decorated with a colored checkered painted ornament. The double windows of the upper floor are adorned with platbands of tiles. Above the windows there is a wide frieze of multi-colored tiles. The Refectory and the Tsar Palace confirmed the idea of the quadrangle plan of the Monastery arrangement.
 The interior was remarkably decorated in the mid-18th century.
The hall were adorned with stucco-molding by Ilya Sayevich and Mikhail Zimin. The ceiling in the dining room was decorated with oval alabaster medallions with carved scenes of Tsar Peter’s victories.
The vaulted ceilings, window cants and panels in the attached halls
were embellished with a relief floral pattern. The walls were covered with silk, the floor of boards was replaced by the parquet of rare kinds of wood. Two stoves covered with fancy ceramic tiles appeared in the halls. They have fortunately survived.
The interior was remarkably decorated in the mid-18th century.
The hall were adorned with stucco-molding by Ilya Sayevich and Mikhail Zimin. The ceiling in the dining room was decorated with oval alabaster medallions with carved scenes of Tsar Peter’s victories.
The vaulted ceilings, window cants and panels in the attached halls
were embellished with a relief floral pattern. The walls were covered with silk, the floor of boards was replaced by the parquet of rare kinds of wood. Two stoves covered with fancy ceramic tiles appeared in the halls. They have fortunately survived.
In 1814, the Theological Academy was accommodated in the Tsar Palace, and the building was changed in the course of reconstruction.
The exterior gallery and gala staircases were destroyed. The multi-colored facades were covered with light yellow paint. In 1869, some chambers were arranged as a church. The specialists restored the white-stone window platbands of the ground floor, a fragment of the profiled band between the floors in 1949, and checkered painting of the
Facades in 1957.
|
|


