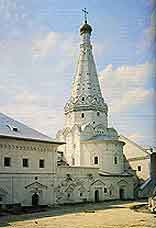 At the first half of the 17th century new stone buildings were constructed along the fortress wall. In 1635 – 1637, the old hospital was replaced by the new Hospital Chambers erected with the funds of Alexander Bulatnikov invited from the Solovetsky Monastery and appointed the Trinity Monastery Cellarer. The Hospital Chambers included a number of ancient buildings. The Church of SS Zosima and Savvaty Solovetsky with a high tent-type roofing, surrounded by parvises, stands between two chambers. The octagonal church and the tent-type roof are decorated with green tiles covered with relief patterns and images of eagles and warriors with cannons. The structural borders are outlined with kokoshniks.
At the first half of the 17th century new stone buildings were constructed along the fortress wall. In 1635 – 1637, the old hospital was replaced by the new Hospital Chambers erected with the funds of Alexander Bulatnikov invited from the Solovetsky Monastery and appointed the Trinity Monastery Cellarer. The Hospital Chambers included a number of ancient buildings. The Church of SS Zosima and Savvaty Solovetsky with a high tent-type roofing, surrounded by parvises, stands between two chambers. The octagonal church and the tent-type roof are decorated with green tiles covered with relief patterns and images of eagles and warriors with cannons. The structural borders are outlined with kokoshniks.
In the mid-18th century, the western cells and the Hospital Chambers were reconstructed along a straight line with similar rhythm of windows. In the 19th century the third floor wad added to the two-story cells. The Church of SS Zosima and Savvaty was blocked by cells on all sides. The ancient windows and doors were enlarged. The total restoration of the Hospital Chambers and the Church of SS Zosima and Savvaty began in 1938. The Chambers were cleared of the later elements. In the course of the investigations serious engineering works, reinforcing all constructions, were carried out. At the beginning of the 1950s the restoration, supervised by I.V. Trofimov, was completed.
The Monk Cells near the Church of St. John the Baptist (1640)
The building, constructed at the southern wall of the gate church in 1640, gives an idea of ordinary monk cells. After the reconstruction, at the late 17th century, the church was consecrated to the Nativity of John the Baptist and the cells were named after the Church. The Cells were constructed on the high slope. The facade is divided by pilasters corresponding to the position of the interior walls. The building is divided into standard isolated cells. Each cell has an entrance and includes three parts: a passage, a living room and a large light working room, as there lived icon-painters, silversmiths, book scribes. Exterior wooden staircases led to the upper floors.
|


