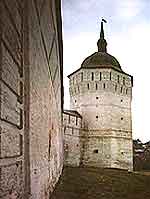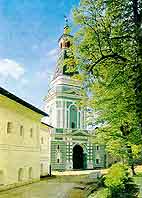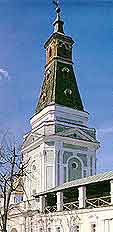 The north-west corner of the fortress ends with the Carpenter Tower impressively standing on the precipice. It was constructed near the Carpenter yard. In the 19th century, the ceilings of logs were replaced by vaults and the tent by a spherical roof. Rising over the steep slope at the junction of two small rivers (Konchura and Vonduga) and coming forward a little, the Tower seems to protect the Monastery buildings fancifully clustered behind it.
The north-west corner of the fortress ends with the Carpenter Tower impressively standing on the precipice. It was constructed near the Carpenter yard. In the 19th century, the ceilings of logs were replaced by vaults and the tent by a spherical roof. Rising over the steep slope at the junction of two small rivers (Konchura and Vonduga) and coming forward a little, the Tower seems to protect the Monastery buildings fancifully clustered behind it.
The Pilgrim Tower (1778)

The Tower was constructed at the bend of two curtain walls. In the 16th century there was “a round tower with two tops” there. In the mid-17th century it became a one-top tower with a Ã-shaped passage. At the end of the 17th century a high superstructure was added. In the mid-18th century the Tower was in a bad state, so it was completely demolished. In 1758 – 1773, it was built anew to the design of I. Zhukov and I. Yakovlev. The Pilgrim Tower is characteristic. Its upnarrowing tiers are crowned with an octagonal tiled tent, a lantern and a wind vane.
 In 1977, was reconstructed the wooden spiral staircase of 159 steps and five watching platforms inside the Tower. There one can enjoy a magnificent view of the Monastery ensemble and the town situated on the picturesque hills. The Pilgrim Tower has practically preserved its original appearance. The restorers just reinforced its constructions and return the color to its facades.
In 1977, was reconstructed the wooden spiral staircase of 159 steps and five watching platforms inside the Tower. There one can enjoy a magnificent view of the Monastery ensemble and the town situated on the picturesque hills. The Pilgrim Tower has practically preserved its original appearance. The restorers just reinforced its constructions and return the color to its facades.
|


