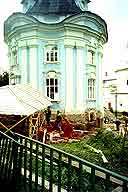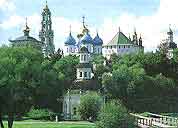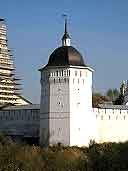G.A. MÀKÀRÎVSÊÀYA
“On the Problem of Restoration of the Architectural Ensemble
of the Trinity-St. Sergius Lavra between the 1920s and1990s
(page 7)
 The fortress walls and towers were vacated, reinforced and restored. The engineering communications were improved and the territory was arranged. A meadow lawn and a square, outlining the Red Hill territory, were laid out at the eastern wall of the Lavra. At the same period the Church of the Virgin of Smolensk and its interior were restored to the design of architect B.D. Komarov. But even such works, high speed and significant results did not solve all problems. The white-stone porches of St. John the Baptist Cells are not yet restored. The northern yard at the Cellarer Tower is still waiting for the final decision. In time it will be necessary to return to the restoration of the ancient shape of the Red Tower and the moat in front of it.
The fortress walls and towers were vacated, reinforced and restored. The engineering communications were improved and the territory was arranged. A meadow lawn and a square, outlining the Red Hill territory, were laid out at the eastern wall of the Lavra. At the same period the Church of the Virgin of Smolensk and its interior were restored to the design of architect B.D. Komarov. But even such works, high speed and significant results did not solve all problems. The white-stone porches of St. John the Baptist Cells are not yet restored. The northern yard at the Cellarer Tower is still waiting for the final decision. In time it will be necessary to return to the restoration of the ancient shape of the Red Tower and the moat in front of it.
 The works, carried out in the 1930s – 1960s, revived the ancient architectural ensemble of the Trinity-St. Sergius Lavra and returned its original beauty. In the 1970s – 1980s, the rate of the works slowed down, though the complex plan of the restoration of the ensemble was gradually fulfilled. Young specialists replaced the famous architects. In 1976, architect Yu. D. Belyaev reconstructed five domes of the Gateway Church of St. John the Baptist destroyed in 1809. In 1978, he restored the interior of the Pilgrim Tower with a winding staircase and five observation platforms.
The works, carried out in the 1930s – 1960s, revived the ancient architectural ensemble of the Trinity-St. Sergius Lavra and returned its original beauty. In the 1970s – 1980s, the rate of the works slowed down, though the complex plan of the restoration of the ensemble was gradually fulfilled. Young specialists replaced the famous architects. In 1976, architect Yu. D. Belyaev reconstructed five domes of the Gateway Church of St. John the Baptist destroyed in 1809. In 1978, he restored the interior of the Pilgrim Tower with a winding staircase and five observation platforms.
 In 1985, architect Yu. N. Shakhov restored the lower tier of the fortress wall between the Reception Chamber and the Carpenter Tower. He also eliminated the landslide, formed at this place at the external part of the wall in 1986. The fragment of the fortress wall between the Reception Chamber and the Carpenter Tower must still be carefully treated. In 1982, a transversal crack 10 m long and about 20 cm wide appeared on its second tier. In 1983, the emergency repairs were undertaken. The masonry was strengthened by metal structures and the crack on the vaults was repaired.
In 1985, architect Yu. N. Shakhov restored the lower tier of the fortress wall between the Reception Chamber and the Carpenter Tower. He also eliminated the landslide, formed at this place at the external part of the wall in 1986. The fragment of the fortress wall between the Reception Chamber and the Carpenter Tower must still be carefully treated. In 1982, a transversal crack 10 m long and about 20 cm wide appeared on its second tier. In 1983, the emergency repairs were undertaken. The masonry was strengthened by metal structures and the crack on the vaults was repaired.
|


