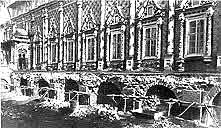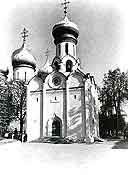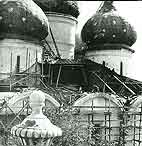G.A. MÀKÀRÎVSÊÀYA
“On the Problem of Restoration of the Architectural Ensemble
of the Trinity-St. Sergius Lavra between the 1920s and1990s
(page 6)
 The projects were realized by the specialists from the Moscow Region Restoration Trust, most of them were graduates of the Zagorsk Art and Crafts Vocational School. The works went on actively. In 1956-1959 all Monastery buildings and constructions, housing extraneous establishments, were cleared. New houses for 1300 inhabitants of the Lavra were specially built in the city at the turn to the Uglich highway. This measure allowed to carry out the large scale restoration. At that time their success was also insured by the State policy of preservation and restoration of monuments. The law on protection of the monuments of history and culture passed in 1972, the All-Russia Society of the Monuments Protection was established in 1973. The Church played an active role as well. The buildings, that passed from the State to the Church, were reconstructed by the restoration organizations financed by the economic department of the Patriarchy.
The projects were realized by the specialists from the Moscow Region Restoration Trust, most of them were graduates of the Zagorsk Art and Crafts Vocational School. The works went on actively. In 1956-1959 all Monastery buildings and constructions, housing extraneous establishments, were cleared. New houses for 1300 inhabitants of the Lavra were specially built in the city at the turn to the Uglich highway. This measure allowed to carry out the large scale restoration. At that time their success was also insured by the State policy of preservation and restoration of monuments. The law on protection of the monuments of history and culture passed in 1972, the All-Russia Society of the Monuments Protection was established in 1973. The Church played an active role as well. The buildings, that passed from the State to the Church, were reconstructed by the restoration organizations financed by the economic department of the Patriarchy.
 It was the most productive period. The complex project of restoration was directed by Architect V.I. Baldin. As the result of the laborious work, the external walls and the drum of the Trinity Cathedral were cleared of pasted canvas (1954). The initial shape was documentary reconstructed (1966) and the most expressive appearance of the Cathedral with the preserved dome and the gable roof of the 16th was reconstructed.
It was the most productive period. The complex project of restoration was directed by Architect V.I. Baldin. As the result of the laborious work, the external walls and the drum of the Trinity Cathedral were cleared of pasted canvas (1954). The initial shape was documentary reconstructed (1966) and the most expressive appearance of the Cathedral with the preserved dome and the gable roof of the 16th was reconstructed.
The Church of the Holy Ghost was returned to the initial appearance, when the gable roof of the 16th century and missing elements of the belfry were restored (1960). 6 bells from the Museum of the New Maiden Nunnery were installed on the belfry. The tiles and balusters of the ornamental belt on the Church walls were revealed. As there was no comprehensive documentation for the reconstruction of the initial helmet-shaped dome, the 18th century onion-shaped cupola was thoroughly repaired.
 The constructions of the Assumption Cathedral were strengthened (1953), the heavy hip roof was dismantled and the vault gables were restored (1967). St. John the Baptist Cells where ancient icon-painters, silversmiths and book-scribes lived were restored (1960). The restoration revealed the initial architecture of the monument, its plan, some decorative elements in the interior and permitted to reconstruct them. The Reception and Fortress Chambers were restored in 1956 and 1958 correspondingly. They also restored the initial color of the Bell Tower, the Church of the Virgin of Smolensk (1964), the Refectory and the Tsar Palace (1957).
The constructions of the Assumption Cathedral were strengthened (1953), the heavy hip roof was dismantled and the vault gables were restored (1967). St. John the Baptist Cells where ancient icon-painters, silversmiths and book-scribes lived were restored (1960). The restoration revealed the initial architecture of the monument, its plan, some decorative elements in the interior and permitted to reconstruct them. The Reception and Fortress Chambers were restored in 1956 and 1958 correspondingly. They also restored the initial color of the Bell Tower, the Church of the Virgin of Smolensk (1964), the Refectory and the Tsar Palace (1957).
|


