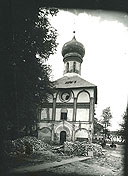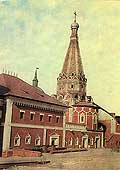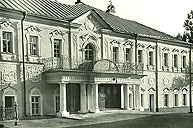G.A. MÀKÀRÎVSÊÀYA
“On the Problem of Restoration of the Architectural Ensemble
of the Trinity-St. Sergius Lavra between the 1920s and1990s
(page 4)
 The Methods of restoration suggested striving for the artistic optimum in history of the restored building and its integrity in the ensemble. The design documentation did not precede the beginning of works. The project was created during natural disclosing. All monuments were restored according to this technique. The eastern part and bright “checked” painting of the southern facade of the Tsar Palace were restored. The open gallery of the Refectory was reinforced, the supporting pillars were reproduced according to the discovered ancient sample and missing white-stone balusters were reconstructed. The chapels, surrounding the Church of the Holy Ghost from the north, west and south since the middle of the 19th century, were disassembled. Their bases with a very shallow bulk on the filled ground went down. To destruct the rods of the brick vaults over the chapels the iron bindings and extensions were driven into the ancient walls of the Church, and the chapels seamed to hang as a heavy load on the walls. The load on the northern facade of the Church increased in 1832, when one third of the ancient foundation was removed from under the Church to install a heating device, and the white-stone socle with the walls, based on it, hung over the air-stove chamber. But, when the chapels were disassembled, there was no more danger of the Church destruction. The heating devices were demolished. The socle with a carved trefoil pattern and the portals, framing the ancient doorways along the western and southern facades, were restored.
The Methods of restoration suggested striving for the artistic optimum in history of the restored building and its integrity in the ensemble. The design documentation did not precede the beginning of works. The project was created during natural disclosing. All monuments were restored according to this technique. The eastern part and bright “checked” painting of the southern facade of the Tsar Palace were restored. The open gallery of the Refectory was reinforced, the supporting pillars were reproduced according to the discovered ancient sample and missing white-stone balusters were reconstructed. The chapels, surrounding the Church of the Holy Ghost from the north, west and south since the middle of the 19th century, were disassembled. Their bases with a very shallow bulk on the filled ground went down. To destruct the rods of the brick vaults over the chapels the iron bindings and extensions were driven into the ancient walls of the Church, and the chapels seamed to hang as a heavy load on the walls. The load on the northern facade of the Church increased in 1832, when one third of the ancient foundation was removed from under the Church to install a heating device, and the white-stone socle with the walls, based on it, hung over the air-stove chamber. But, when the chapels were disassembled, there was no more danger of the Church destruction. The heating devices were demolished. The socle with a carved trefoil pattern and the portals, framing the ancient doorways along the western and southern facades, were restored.
 The restoration of the Infirmary Chambers with the tent-type Church of SS Zosima and Savvaty was extremely complicated. This remarkable monument was blocked by the structures of the subsequent periods. The discovery and restoration of the separate parts and ancient window- and doorways; strengthening of the constructions; painting of the facades in brick color, outlining the white-stone details, revived the rare monument of civil architecture of the pre-Petrine time. The unique restoration was universally recognized, but the destruction of the 17th century Refectory attached to the Church of SS Zosima and Savvaty and the construction of the high porch at the western facade of the Infirmary Chambers were not sufficiently reasoned. The smaller scale works were also carried out. They were important as well. The window ways (three in the southern and one in the western facade), enlarged in the 18th century, were walled up, and the ancient windows, blocked by the late brick-work, were revealed; the west facade door, made in 1840 from the enlarged window way, was walled up. The socle of the Assumption Cathedral was repaired, new stones were inserted to replace the ruined fragments.
The restoration of the Infirmary Chambers with the tent-type Church of SS Zosima and Savvaty was extremely complicated. This remarkable monument was blocked by the structures of the subsequent periods. The discovery and restoration of the separate parts and ancient window- and doorways; strengthening of the constructions; painting of the facades in brick color, outlining the white-stone details, revived the rare monument of civil architecture of the pre-Petrine time. The unique restoration was universally recognized, but the destruction of the 17th century Refectory attached to the Church of SS Zosima and Savvaty and the construction of the high porch at the western facade of the Infirmary Chambers were not sufficiently reasoned. The smaller scale works were also carried out. They were important as well. The window ways (three in the southern and one in the western facade), enlarged in the 18th century, were walled up, and the ancient windows, blocked by the late brick-work, were revealed; the west facade door, made in 1840 from the enlarged window way, was walled up. The socle of the Assumption Cathedral was repaired, new stones were inserted to replace the ruined fragments.
 They reconstructed the exteriour and interiour brick-work with the ancient ways in the south-eastern corner of the Metropolitan Chambers; restored the attic and the roof, partially restored plastering and stucco-molding of the northern facade. All works on the restoration of ensemble were controlled by the Scientific Council of the Museum-Preserve.
They reconstructed the exteriour and interiour brick-work with the ancient ways in the south-eastern corner of the Metropolitan Chambers; restored the attic and the roof, partially restored plastering and stucco-molding of the northern facade. All works on the restoration of ensemble were controlled by the Scientific Council of the Museum-Preserve.
|


